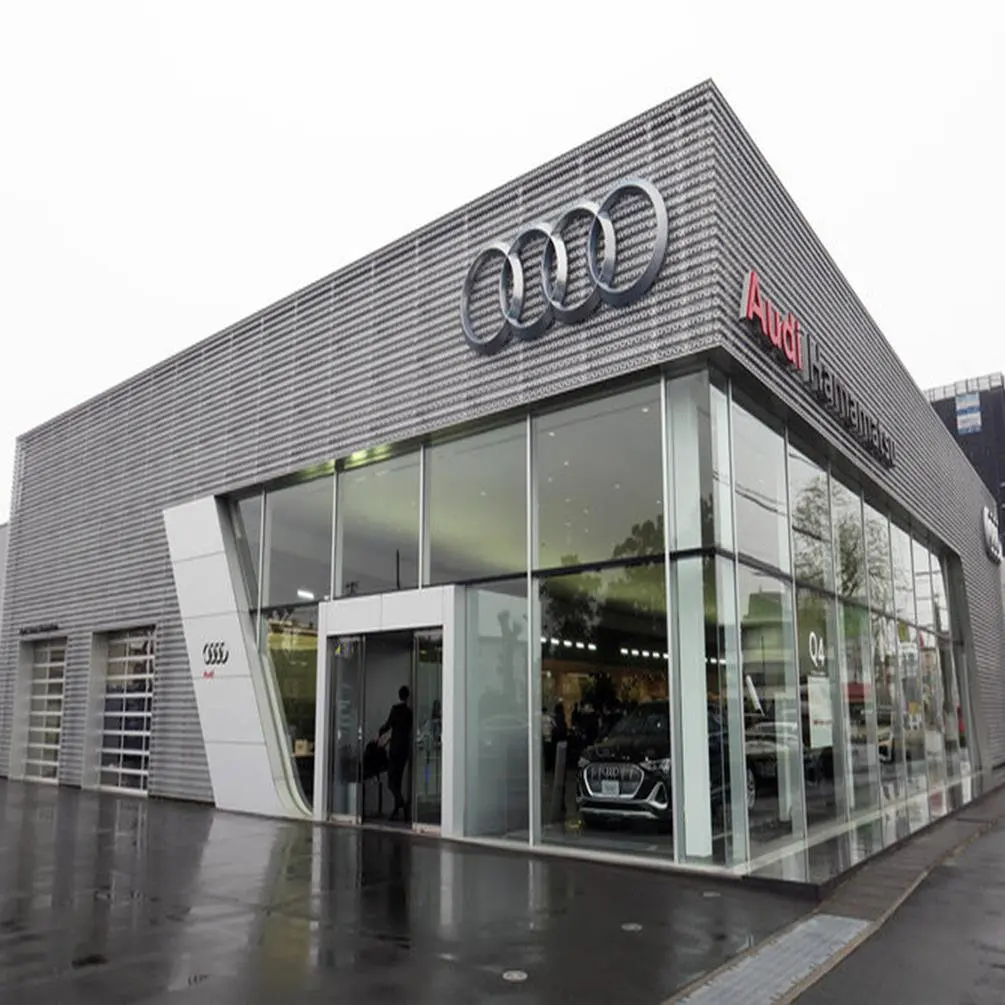
All categories
Featured selections
Trade Assurance
Buyer Central
Help Center
Get the app
Become a supplier
Customized aluminum buildings prefabricated steel structure building low cost office factory workshop warehouse Prefab building
No reviews yet

Key attributes
Industry-specific attributes
Grade
Q235B/Q355B steel
Tolerance
±5%
Other attributes
Standard
GB
Place of Origin
Hebei, China
Delivery Time
15-35 days
Brand Name
Sunrise International
Model Number
Steel structure
Type
Light
Application
Commercial Building, Workshop; Warehouse; Garage ;Poultry House etc
Processing Service
Bending, Cutting, Decoiling, Punching, Welding
Product name
steel structure warehouse
Main Structure
Steel column & Steel beam
Model Number
Sunrise steel structure warehouse workshop plant building
Name
warehouse steel structures
Project Solution Capability
Graphic design, 3D model design, Tekla Structure
Size
According to customer requirement
Color
According to customer requirement
Expiration Date
LIFETIME WARRANTY
Roof
Sandwich Panel+ Decoration Ceiling
Keyword
Steel structure workshop warehouse
Packaging and delivery
Packaging Details
1) Steel structure components will be in nude packaging with proper protection.
2) Sandwich panels will be packed with plastic film.
3) Doors and windows will be packed with bubble plastic.
4) Bolts and other accessory will be packed in wood boxes.
Normally is 40'HQ and 40'OT container.
If you have specifical requirements,40GP and 20' container is ok.
2) Sandwich panels will be packed with plastic film.
3) Doors and windows will be packed with bubble plastic.
4) Bolts and other accessory will be packed in wood boxes.
Normally is 40'HQ and 40'OT container.
If you have specifical requirements,40GP and 20' container is ok.


Selling Units:
Single item
Single package size:
13X10X10 cm
Single gross weight:
7.500 kg
Supply Ability
Supply Ability
10000 Square Meter/Square Meters per Day
Lead time
| Quantity (square meters) | 1 - 10000 | 10001 - 50000 | > 50000 |
| Lead time (days) | 15 | 30 | To be negotiated |
Still deciding? Get samples first! Order sample
Samples
Maximum order quantity: 1 square meter
Sample price:
$1.00/square meter
Customization
Customized logo
Min. order: 500
Customized packaging
Min. order: 500
Graphic customization
Min. order: 500
For more customization details, message supplier
Certifications
One-stop project solutions

4S Car Showroom
other
 France
FranceFrench automobile exhibition hall. The project building area is 3300 square meters. The frame of the exhition hall part is truss structure while that of the workshop part is portal steel frame. The wall enclosure is made of 100mm thick PU composite panel and double-faced hollow toughened glass curtain wall. he roof enclosure is made of 100mm thick glass wool composite panel (density is 40kg per cubic meter). Provide customers with a good view and comfortable environment.
Product descriptions from the supplier
500 - 4999 square meters
$49.00
5000 - 9999 square meters
$39.00
>= 10000 square meters
$15.00
Variations
Total options:
Shipping
Shipping solutions for the selected quantity are currently unavailableStill deciding? Get samples first! Order sample
Samples
Maximum order quantity: 1 square meter
Sample price:
$1.00/square meter
Membership benefits
3-day coupon giveaway: up to US $80 offClaim now
Purchase detailsProtection with 
Purchase details
Protection with 

 Secure payments
Secure payments![]()
Every payment you make on Alibaba.com is secured with strict SSL encryption and PCI DSS data protection protocols
 Refund policy
Refund policy![]()
Claim a refund if your order doesn't ship, is missing, or arrives with product issues











