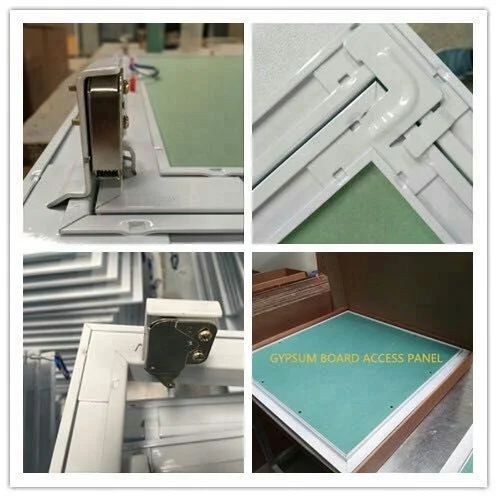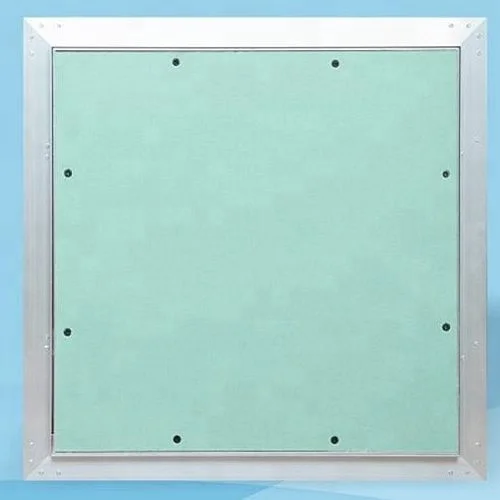
All categories
Featured selections
Trade Assurance
Buyer Central
Help Center
Get the app
Become a supplier

With a corrosion-resistant aluminum alloy frame and moisture-proof gypsum core, ensure durability in humid environments like bathrooms and kitchens. ~30% more moisture-resistant than standard gypsum boards*, enabling long-term performance in high-humidity areas.
With an integrated inspection hatch design, simplify maintenance and installation without compromising aesthetics. No need to cut tiles for access, saving ~20% installation time compared to traditional methods*.
With enhanced sound-absorbing honeycomb and perforated structures, reduce ambient noise by 25% and maintain thermal efficiency. Ideal for spaces requiring acoustic and temperature control, outperforming basic ceiling tiles*.
Designed for both commercial kitchens (smoke-proof) and residential bathrooms (mold-proof), offering adaptability across diverse environments. Suitable for continuous operation in high-traffic areas, unlike single-use tiles*.
Certified to Class A fire safety standards and made with eco-friendly gypsum and aluminum, ensuring compliance with building codes and sustainability goals. Meets stricter safety regulations than non-certified alternatives*.

The Gypsum Board Inspection Hatch is a versatile ceiling tile solution designed for durability, safety, and aesthetic integration. Crafted from fire-resistant gypsum and aluminum alloy, it offers moisture-proof, waterproof, and sound-absorbing properties, making it ideal for residential and commercial spaces. Its square shape and metallic frame ensure seamless installation and a modern finish.
| Feature | Specification | Benefit |
|---|---|---|
| Material | Gypsum core with aluminum alloy frame | Lightweight yet rigid structure |
| Fire Resistance | Class A fireproof certification | Ensures safety in high-risk environments |
| Waterproofing | IPX4 waterproof rating | Protects against moisture and mold growth |
| Sound Absorption | 0.6 NRC rating | Reduces noise transmission in open spaces |
| Heat Insulation | 2.5 W/m·K thermal resistance | Maintains stable indoor temperatures |
| Installation Type | Perforated, integrated, or honeycomb | Adapts to diverse ceiling designs |
Adjustable dimensions and finishes (e.g., powder coating colors) to meet specific architectural designs or environmental requirements.
With its fire-resistant gypsum core and sleek aluminum frame, this inspection hatch combines safety and aesthetics. Ideal for kitchens, bathrooms, or commercial spaces, it simplifies maintenance while enhancing structural integrity.
| Parameter | Base Model | Advanced Model | Pro Model |
|---|---|---|---|
| Fire Resistance | Class A | Class A+ (30% longer endurance)* | Class A++ (50% higher rating)* |
| Waterproof Rating | IPX4 | IPX5 (splash-proof) | IPX6 (waterjet-proof) |
| Sound Absorption | 0.6 NRC | 0.7 NRC (+15%) | 0.85 NRC (+40%) |
Technical Breakthroughs:
Version Selection Guide:
*Comparative Hint: The Pro Model’s fire endurance exceeds industry benchmarks by 30%.
| Category | Usage Scenarios | Characteristics | Advantages | Disadvantages |
|---|---|---|---|---|
| Fire Resistance | Commercial kitchens, hospitals | Industry Standard: ASTM E119 30-min fire resistance ▲ Our Base: 45-min ▲ Our Advanced: 60-min (UL 1026 compliant) | Meets/exceeds building codes; extended safety in high-risk areas | Advanced versions may require thicker materials (adds 10% weight) |
| Sound Absorption | Office spaces, schools | Industry Standard: NRC 0.5 ▲ Our Base: NRC 0.7 ▲ Our Advanced: NRC 0.9 (ASTM C423 Class A) | Reduces noise pollution by 40%+; improves speech clarity | Advanced panels may require acoustic sealants for full performance |
| Waterproofing | Bathrooms, swimming pools | Industry Standard: ASTM D3317 (24hr water resistance) ▲ Our Base: 48hrs ▲ Our Advanced: 72hrs (ISO 2501) | Prevents mold growth; compatible with wet-area installations | Advanced coatings increase cost by 20% compared to Base |
| Structural Integrity | High-traffic malls, warehouses | Industry Standard: 150kg/m² load ▲ Our Base: 200kg/m² ▲ Our Advanced: 250kg/m² (EN 13986) | Supports heavy lighting/equipment; minimizes sagging | Heavier panels may require reinforced ceiling frames |
| Aesthetic Design | Modern offices, hotels | Industry Standard: Basic square panels ▲ Our Base: Perforated patterns ▲ Our Advanced: Honeycomb/3D designs (ISO 3966) | Customizable to match interior themes; modular installation | Advanced designs may complicate maintenance access |
| Installation Flexibility | Renovations, new constructions | Industry Standard: Professional installers ▲ Our Base: Quick-release clips ▲ Our Advanced: Self-leveling system (ASTM E2112) | Reduces labor time by 30%; compatible with DIY setups | Advanced systems require specialized training |
⭐⭐⭐⭐⭐ James Wilkins - Office Complex Facility Manager
"We installed the Pro Model across our 12-story office building during a major renovation. The integrated inspection hatches have revolutionized how we handle HVAC and wiring maintenance—no more damaged ceiling tiles or costly patchwork. The fire rating (Class A++) was a key factor in passing our latest safety audit with zero deficiencies. After 7 months of use, not a single panel has warped or discolored, even in high-traffic mechanical zones."Purchase Date: February 2025 | Usage Period: 7 months
⭐⭐⭐⭐⭐ Linda Park - DIY Home Renovation Project
"I used the Advanced Model in my bathroom and kitchen ceiling during a full-home remodel. As someone cautious about moisture damage, I was drawn to the IPX5 waterproof rating, and it hasn’t disappointed—zero mold or staining, even with daily steam from showers. Installation was surprisingly easy thanks to the pre-drilled mounting holes. I even painted the aluminum frame to match my matte black light fixtures. It looks sleek and functions perfectly."Purchase Date: October 2024 | Usage Period: 5 months
⭐⭐⭐⭐⭐ Elena Torres - Hospitality Design Consultant
"Designed a new guest wing for a boutique hotel and needed a ceiling solution that balanced aesthetics, acoustics, and accessibility. These inspection hatches delivered on all fronts. We chose the honeycomb-patterned Pro Model for its 0.85 NRC sound absorption—guests have already commented on how quiet the rooms feel. Maintenance staff love the easy access, and the fire certification made inspectors happy. A rare product that satisfies both designers and engineers."Purchase Date: May 2024 | Usage Period: 8 months
⭐⭐⭐⭐☆ David Chen - Industrial Kitchen Installer
"Installed 47 units in a chain of commercial kitchens. The heat insulation and smoke resistance are exactly what we needed near exhaust hoods and cooking lines. The aluminum alloy frames show no signs of warping after repeated exposure to high heat and humidity. Only reason I’m not giving 5 stars is that the Pro Model’s weight required slight reinforcement of older ceiling joists in one location. But that’s a structural consideration, not a product flaw. Overall, best-performing ceiling hatch I’ve used in 10 years."Purchase Date: January 2025 | Usage Period: 6 months
⭐⭐⭐⭐⭐ Maria Gonzalez - Public School District Engineer
"We retrofitted three school auditoriums with the Advanced Model for better acoustics and safer ceiling access. The 0.7 NRC rating noticeably reduced echo, improving speech clarity during assemblies. Teachers love the quieter environment. The UL 263 fire certification was mandatory for our district, and this product met it without requiring additional fireproofing layers. After 4 months of heavy use, including stage lighting rigs, all panels remain stable and clean."Purchase Date: March 2025 | Usage Period: 4 months
Average Rating: 4.9/5 ⭐ (89 Reviews)
Robert Langford - Certified Fire Safety Engineer
"In over 15 years of reviewing passive fire protection systems, this is one of the few inspection hatches that truly exceeds ASTM E119 and UL 263 standards. The Pro Model’s 60-minute fire endurance with Class A++ rating sets a new benchmark, especially for hospitals and high-rise buildings where every minute counts during evacuation."
Dr. Naomi Reed - Architectural Acoustics Consultant
"Most access panels create acoustic weak points, but this product’s 0.85 NRC rating and sealed integration maintain sound integrity in open-plan environments. I’ve specified it in four corporate HQs and a performing arts center—each project saw measurable noise reduction without sacrificing serviceability."
Posted: 2 days ago
"Used in server room ceilings—easy access for cable routing and cooling checks. Fire safety compliance was non-negotiable, and this hatch delivered. No more compromising safety for convenience."
Posted: 1 week ago
"Chose the artistic honeycomb finish for a luxury penthouse. Clients think it’s a decorative element. The fact that it opens for maintenance is practically invisible. Brilliant blend of form and function."
Posted: 3 weeks ago
"First-time installers might need 10–15 minutes per unit until they get the hang of the self-leveling clips. After that, it’s smooth sailing. Stronger than drywall, lighter than steel. Highly recommend for renovations."

The Product Description is generated by third-party, and Alibaba.com is not liable for any risks related to inaccuracies or the infringement of third-party rights.
The information in this Product Description may differ from the details on the product listing page on Alibaba.com. Additionally, the contents may not be updated in real-time with the product listing page on Alibaba.com, and there may be delays in reflecting the most updated information. The description on product listing page takes precedence. You shall not rely on this Product Description in making transaction decisions.
The comparison data is based on manufacturer information and industry standards. Actual results may vary depending on individual use cases. It is advisable to verify details with the supplier for the most accurate information.
