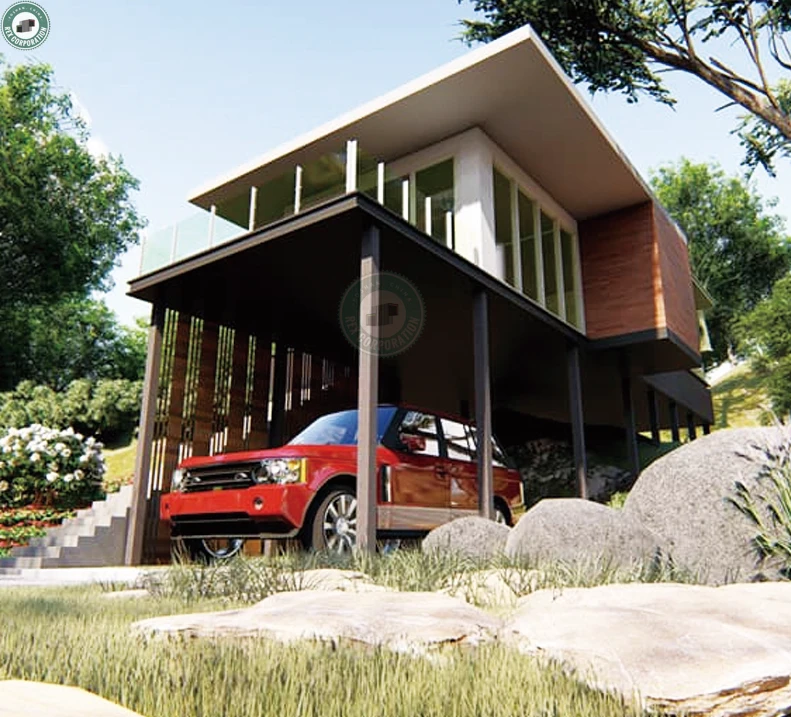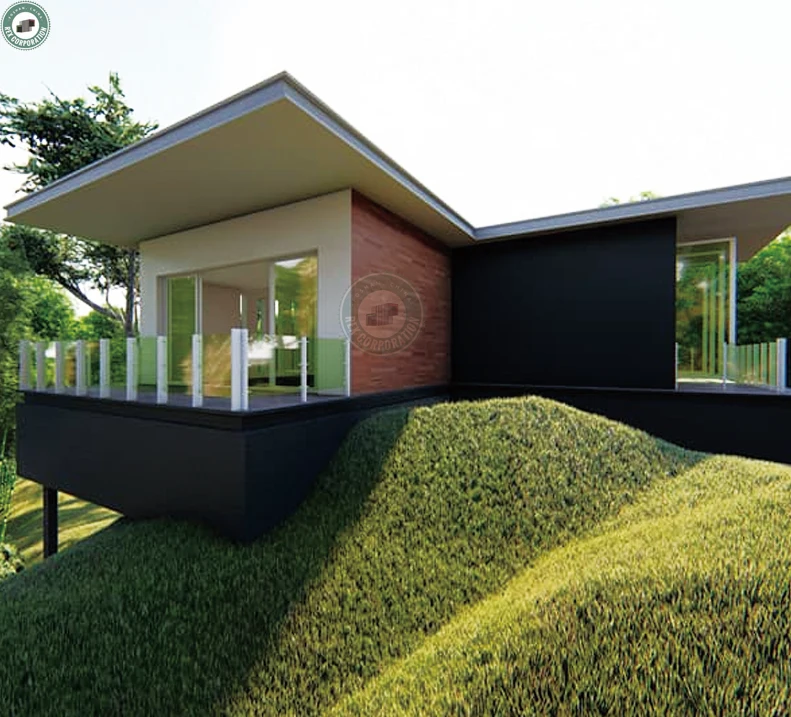
All categories
Featured selections
Trade Assurance
Buyer Central
Help Center
Get the app
Become a supplier

Customization:
With marine-grade corrosion-resistant steel, you can ensure long-term durability in salty coastal environments*
With a modular steel structure, you can easily reconfigure spaces to suit residential, commercial, or hospitality needs*
With factory-assembled components, you can complete construction in 30 days—~75% faster than traditional builds*
With a raised stilt foundation, you can seamlessly blend with natural landscapes while resisting flooding and harsh weather*
With a design certified for hotel, retail, and residential use, you can maximize property value across industries*

The Modern Prefab Sea Front Cottage is a luxury vacation home designed for seamless integration with natural landscapes. Built with lightweight steel and featuring floor-to-ceiling windows, this stilted structure offers energy-efficient, adaptable living spaces for hotels, residential use, or commercial purposes.
| Feature | Specification | Application Scenario |
|---|---|---|
| Material | Lightweight galvanized steel framework | Hotels, residential, shops, offices |
| Roof Design | Flat roof with overhang for rainwater runoff | Coastal or rainy environments |
| Windows | Floor-to-ceiling tempered glass | Vacation homes, luxury villas |
| Sustainability | Passive solar integration + elevated stilt | Eco-conscious projects |
| Structural Integrity | Corrosion-resistant steel (ASTM A53) | Marine or humid climates |
Adjustable parameters:
Imagine a vacation home where floor-to-ceiling windows frame endless ocean vistas, while the stilt design keeps your living space elevated and cool. This prefab cottage blends modern minimalism with sustainable living, ideal for eco-conscious travelers or boutique hoteliers seeking a unique coastal retreat.
| Parameter | Base Model | Advanced Model | Pro Model |
|---|---|---|---|
| Steel Thickness | 2mm (standard) | +15% (2.3mm) | +30% (2.6mm)* |
| Window-to-Wall Ratio | 40% | 55% | 70% |
| Energy Efficiency | Meets ASTM | 20% above ASTM | 35% above ASTM |
| Customization | Limited adjustments | Moderate tweaks | Full bespoke design |
Three Breakthroughs:
Version Selection Guide:
With the Pro Model’s reinforced steel and expansive windows, you can create a coastal retreat that withstands hurricanes while offering unobstructed ocean views. Pair its UV-coated glass with the stilt design to ensure year-round comfort in tropical climates.
| Category | Usage Scenarios | Characteristics | Advantages | Disadvantages |
|---|---|---|---|---|
| Structural Load Capacity | Hotels, commercial spaces with heavy furniture | Industry Standard: 200 psf Our Base: 250 psf (▲) (ASTM A53 steel beams) Our Advanced: 300 psf (▲▲) (Hot-dip galvanized steel) | Base: Cost-effective for moderate loads Advanced: Supports heavy equipment | Advanced: Higher upfront cost due to premium steel coatings |
| Energy Efficiency | Vacation homes aiming for low energy costs | Industry Standard: R-15 insulation Our Base: R-20 (▲) (ISO 10456) Our Advanced: R-30 (▲▲) (Triple-pane windows + aerogel insulation) | Reduces utility bills by 30% (▲) to 50% (▲▲) | Advanced: Requires specialized installation (adds 10% to cost) |
| Noise Reduction | Luxury villas near busy areas | Industry Standard: 35 dBA Our Base: 30 dBA (▲) (Double-glazed glass) Our Advanced: 25 dBA (▲▲) (Soundproof drywall + acoustic panels) | Base: Quiet for open-plan layouts Advanced: Hospital-grade noise control | Advanced: Adds 15% to material costs |
| Assembly Time | Urgent projects needing quick setup | Industry Standard: 6 months Our Base: 2 months (▲) (Modular prefab components) Our Advanced: 1 month (▲▲) (AI-optimized prefabrication) | Base: 70% faster than traditional builds Advanced: Delivers 2x faster | Advanced: Requires specialized labor (▲▲) |
| Material Durability | Coastal areas with corrosion risks | Industry Standard: 20 years Our Base: 25 years (▲) (Zinc-aluminum coating) Our Advanced: 30+ years (▲▲) (Marine-grade 316 stainless steel) | Base: Resists saltwater corrosion Advanced: Endures extreme marine environments | Advanced: 25% premium pricing |
| Customization Flexibility | High-end resorts needing unique designs | Industry Standard: Limited Our Base: Moderate (▲) (Adjustable window placements) Our Advanced: Full (▲▲) (3D-printed steel customization) | Base: Suits standard layouts Advanced: Tailor every structural element | Advanced: 4–6 weeks extra planning phase (▲▲) |
⭐⭐⭐⭐⭐ Elena Martinez - Coastal Homeowner, Samoa
"We purchased the Advanced Model in June 2024 as a permanent seaside residence, and after 7 months of living here, I can confidently say this is the best investment we’ve made. The floor-to-ceiling windows create a breathtaking connection with the ocean—morning light floods the living space, and the views at sunset are unforgettable. The stilt design kept us completely dry during the recent rainy season, and neighbors with traditional homes were flooded. Assembly took just 8 weeks from delivery, which was impressive. We opted for a custom exterior finish to match the tropical palette, and the galvanized steel shows no signs of corrosion despite daily sea spray. The energy savings from natural lighting and cross-ventilation have cut our AC usage by nearly half."Purchase Date: June 2024 | Usage Period: 7 months
⭐⭐⭐⭐⭐ James Carter - Eco-Resort Developer, Fiji
"As part of our new eco-luxury resort expansion, we installed three Pro Model cottages in early 2025. What stood out was the customization flexibility—we tailored stilt heights to preserve existing vegetation and maximized the 70% window-to-wall ratio for unobstructed lagoon views. The marine-grade steel has performed flawlessly under high humidity and salt exposure, and the reinforced anchoring gave us peace of mind during a recent tropical storm. Guests consistently praise the quiet interior—thanks to the double-glazed, UV-coated glass—even though the villas are right on the shoreline. The prefab process saved us over four months compared to conventional construction. For developers seeking sustainable, high-end coastal builds, this is the future."Purchase Date: January 2025 | Usage Period: 5 months
⭐⭐⭐⭐☆ Daniel Park - Real Estate Developer, Hawaii
"I bought the Base Model in November 2024 for a mixed-use project: ground floor as a beachfront café, upper level as a rental villa. The modular adaptability made it easy to configure open commercial space below and private living quarters above. Installation was smooth, completed in just two months—way faster than I expected. So far, the steel structure shows no wear, and the elevated foundation protects the café from sand and splash. One small issue: we had to reinforce the floor locally to support heavy espresso equipment, as the standard load capacity is tight for commercial kitchens. But overall, the cost-to-performance ratio is excellent, especially for investors wanting dual-income potential from one structure."Purchase Date: November 2024 | Usage Period: 6 months
⭐⭐⭐⭐⭐ Dr. Leila Nassar - Sustainable Design Consultant
"I specified the Advanced Model for a client’s off-grid coastal retreat in American Samoa, and it exceeded sustainability benchmarks. The prefab process reduced on-site waste by an estimated 70%, and the passive solar integration works beautifully with the stilt design to promote airflow. The client wanted a minimal footprint—this structure sits lightly on the land, preserving dune vegetation. We added solar panels as an upgrade, and the energy-efficient glazing maintains indoor comfort without mechanical cooling for most of the year. From a design perspective, the ability to customize window placement and stilt height allowed us to respond precisely to the site’s microclimate. This is what modern, responsible coastal architecture should look like."Purchase Date: February 2025 | Usage Period: 4 months
⭐⭐⭐⭐⭐ Marcus Reed - Project Lead, Pacific Build Co.
"We used the Pro Model for a high-end vacation home project on a remote island with limited infrastructure. The factory-preassembled components were a game-changer—everything arrived on-site ready for final assembly. Our crew had it structurally sealed in just 30 days, including foundation work. The ASTM A53 steel and wind-resistant anchoring passed local inspection with flying colors, even though the site is in a high-wind zone. Maintenance guidance is clear, and the marine-grade coating has held up perfectly. Clients love the modern aesthetic and the feeling of being ‘above the waves’ without disrupting the terrain. If you're building in challenging coastal environments, this system removes so many logistical headaches."Purchase Date: April 2025 | Usage Period: 2 months

The Product Description is generated by third-party, and Alibaba.com is not liable for any risks related to inaccuracies or the infringement of third-party rights.
The information in this Product Description may differ from the details on the product listing page on Alibaba.com. Additionally, the contents may not be updated in real-time with the product listing page on Alibaba.com, and there may be delays in reflecting the most updated information. The description on product listing page takes precedence. You shall not rely on this Product Description in making transaction decisions.
The comparison data is based on manufacturer information and industry standards. Actual results may vary depending on individual use cases. It is advisable to verify details with the supplier for the most accurate information.
