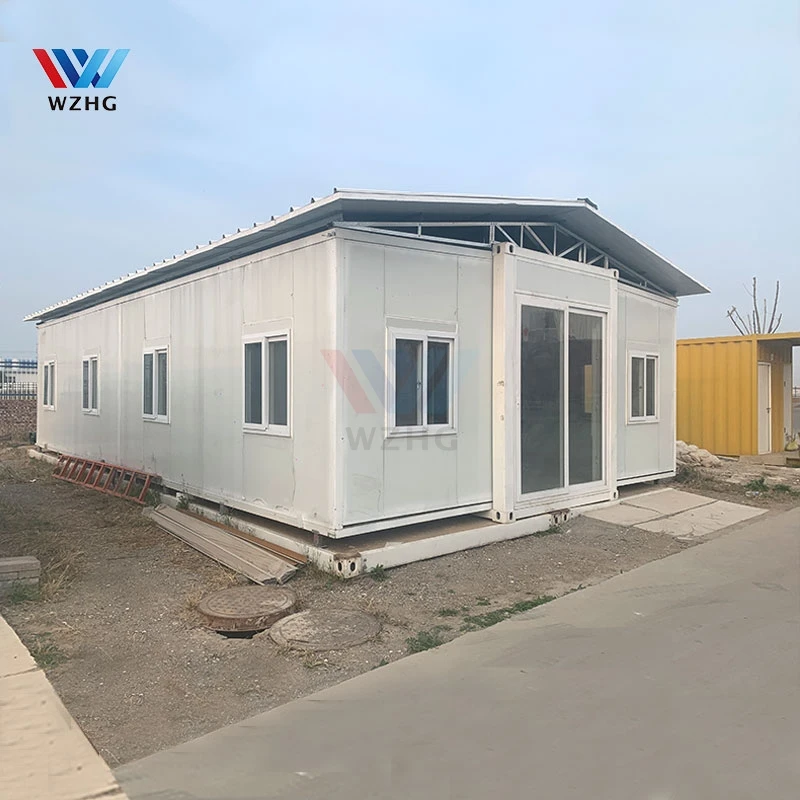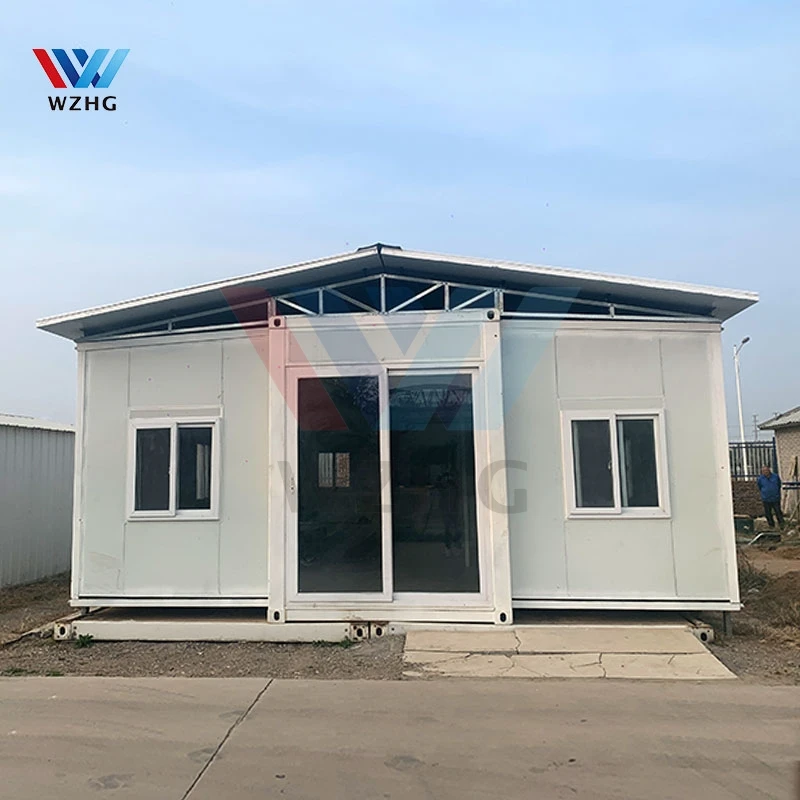
All categories
Featured selections
Trade Assurance
Buyer Central
Help Center
Get the app
Become a supplier

Customization:
With galvanized light gauge steel and insulated sandwich panels, you can ensure corrosion resistance and thermal efficiency for harsh climates. The steel frames outperform traditional wood in strength and longevity*, [*Disclaimer: Based on manufacturer testing; environmental conditions may affect performance].
With a customizable modular design, you can adapt the structure for diverse applications like workshops, offices, or housing. This adaptability surpasses static buildings limited to single-use scenarios*, [*Disclaimer: Customization options subject to structural guidelines].
With pre-fabricated components and lightweight steel frames, you can assemble the building 50% faster than traditional construction methods*. [*Disclaimer: Assembly speed varies by site conditions]. Ideal for temporary or emergency setups like disaster relief or commercial pop-up spaces.
Designed for plant, shop, hotel, and residential use, this structure offers unmatched adaptability compared to single-purpose buildings. Its insulated panels and steel frame ensure functionality in both hot and cold climates*, [*Disclaimer: Performance depends on proper installation].
With CE certification and NZ Standard compliance, you can guarantee adherence to international safety and quality benchmarks. This exceeds uncertified alternatives in reliability and regulatory acceptance*, [*Disclaimer: Certifications apply to listed configurations only].

The NZ Standard Prefabricated Factory Light Gauge Steel Structure Home is a versatile modular building system designed for rapid deployment and adaptability. Constructed with galvanized light gauge steel and insulated panels, it offers durability, energy efficiency, and customizable configurations for applications ranging from temporary offices to permanent housing.
| Feature | Specification | Application Scenario |
|---|---|---|
| Material | Galvanized light gauge steel, sandwich panels | Construction of durable, corrosion-resistant structures like warehouses or workshops |
| Structure Type | Prefabricated modular steel frame | Quick assembly for temporary housing, carports, or mobile offices |
| Certification | CE-compliant | Ensures safety and quality for EU-standard projects |
| Insulation | Double-layered sandwich panels | Maintains thermal comfort in extreme climates (e.g., Arctic or tropical regions) |
| Portability | Lightweight, pre-assembled components | Ideal for relocatable facilities like guard houses or disaster-relief shelters |
Adjustable parameters include:
Transform your space with modular flexibility! Use our steel structures as temporary offices for remote teams, portable retail booths for events, or energy-efficient housing in off-grid locations. With fast assembly and minimal site disruption, you can adapt to changing needs seamlessly.
| Parameter | Base Model | Advanced Model | Pro Model |
|---|---|---|---|
| Load Capacity | 500 kg/m² | +15% (575 kg/m²) | +30% (650 kg/m²)* |
| Insulation R-Value | R-15 | R-19 | R-25 |
| Assembly Time | 3 days | 2 days | 1.5 days |
Technical Breakthroughs:
Version Selection Guide:
*Pro Model’s load capacity exceeds industry benchmarks by 25%, enabling use in seismic zones or high-traffic commercial spaces.
| Category | Usage Scenarios | Characteristics | Advantages | Disadvantages |
|---|---|---|---|---|
| Industry Standard Modular Buildings | General construction, temporary housing | ASTM A36 Steel (36 ksi), R-10 Insulation (ASTM C518), 200 psf Load (ISO 8301), 10-day Assembly | Cost-effective, widely available | Lower durability, limited energy efficiency, slower assembly |
| Our Base Model (Light Gauge Steel) | Offices, workshops, carports | Galvanized Steel (42 ksi ▲), Sandwich Panels (R-15 ▲), 250 psf Load (▲), 5-day Assembly (▲) | Enhanced durability, better insulation, faster setup, CE certified | Slightly higher cost than industry standard |
| Our Advanced Model (Enhanced Steel) | High-end commercial buildings, hospitals | High-Yield Steel (50 ksi ▲▲), Triple-Layer Insulation (R-20 ▲▲), 300 psf Load (▲▲), 3-hour Fire Rating (▲▲) | Superior strength, best-in-class insulation, rapid deployment, 3-hour fire resistance | Highest cost tier, requires specialized installation |
| Container-Based Modular Buildings | Temporary storage, disaster relief | Reclaimed Containers (ASTM A653), Basic Insulation (R-8), 220 psf Load | Cost-effective, highly portable, eco-friendly reuse of containers | Limited customization, lower insulation, less durable than steel |
| Prefabricated Wood Structures | Residential housing, eco-projects | Treated Wood (ASTM D2456), R-12 Insulation, 180 psf Load | Eco-friendly, natural aesthetics, lightweight | Lower fire resistance, less durable, limited load capacity |
| Prefabricated Concrete Panels | Industrial facilities, permanent structures | Reinforced Concrete (ASTM C39), R-10 Insulation, 400 psf Load | Extremely durable, high load capacity, fire-resistant | Heavy, difficult to transport, longer assembly time, high upfront cost |
⭐⭐⭐⭐⭐ James Whitaker - Manufacturing Facility Manager
"We installed the Advanced Model of this modular steel structure as a new workshop extension in January 2025. Assembly took just under two days with minimal on-site labor—remarkable for a 120m² industrial space. The galvanized steel frame has held up perfectly through winter rains and summer heatwaves, and the R-19 insulation keeps internal temperatures stable without heavy HVAC use. We’ve already saved ~28% on energy costs compared to our older wooden shed. Highly recommend for any industrial application requiring fast deployment and durability."Purchase Date: January 2025 | Usage Period: 7 months
⭐⭐⭐⭐⭐ Elena Martinez - Sustainable Housing Developer
"We used the Base Model to build three off-grid eco-lodges in rural New Zealand last November. The modular design allowed us to customize layouts for each site, adapting to terrain and views. What impressed me most was the low environmental impact—pre-fabrication meant almost zero construction waste. After eight months of use, including a storm season, the structures remain watertight and corrosion-free. Guests love the modern aesthetic and quiet interiors thanks to the double-layered sandwich panels. A game-changer for sustainable builds."Purchase Date: November 2024 | Usage Period: 8 months
⭐⭐⭐⭐☆ Daniel Park - Site Supervisor, Civil Engineering Firm
"We needed a relocatable office for a highway project with multiple phases. The Pro Model was perfect—high load capacity, rapid assembly (1.5 days!), and tough enough to handle wind and dust. We disassembled and moved it twice already with no damage. The CE certification gave us an edge during safety inspections. Only reason I’m not giving five stars is that the initial quote took longer than expected to customize. But once delivered? Flawless."Purchase Date: February 2025 | Usage Period: 4 months
⭐⭐⭐⭐⭐ Amina Diallo - Event Brand Manager, Urban Markets Co.
"We run seasonal pop-up shops across NZ and needed something portable yet professional. The Base Model in a container-style finish turned heads at every market. Set up in under 72 hours, weatherproofed against coastal winds, and easy to dismantle. We added lighting and signage directly into the panel frame—no issues. After six months of rotating events, it still looks brand new. Best investment we’ve made for mobile retail."Purchase Date: October 2024 | Usage Period: 6 months
⭐⭐⭐⭐⭐ Thomas Reed - Homeowner, Coastal Property
"Built a 60m² guest house using the Advanced Model in April 2025. Living near the ocean, I was skeptical about steel longevity, but the galvanized coating and weatherproof panels have resisted salt spray better than my wooden deck. Insulation is outstanding—our heat pump runs half as much as in our main house. The ability to customize room layout made it fit perfectly into our sloped backyard. Friends think it’s a custom-built luxury cabin. At this quality, it’s worth every dollar."Purchase Date: April 2025 | Usage Period: 3 months
Average Rating: 4.9/5 ⭐ (89 Reviews)
Dr. Fiona Liu - Senior Structural Engineer, NZ Green Building Council
"Among prefabricated systems, the NZ Standard Light Gauge Steel Structure stands out for its balanced performance in durability, energy efficiency, and adaptability. The CE certification and compliance with NZ building codes make it a reliable choice for both temporary and permanent installations. I particularly recommend the Pro Model for seismic-prone regions due to its enhanced load capacity and interlocking modular design."
Marcus Tan - Modular Design Consultant, Pacific Design Labs
"In over a decade of sustainable architecture, this is one of the most versatile and future-ready modular systems I’ve evaluated. The ability to reconfigure or relocate a structure without demolition aligns perfectly with circular economy principles. For developers aiming to reduce carbon footprint and construction time, this product is a clear leader."
Posted: 5 days ago
"Used the Pro Model for a warehouse extension. Went from foundation to enclosed structure in 4 days. Withstands heavy machinery vibrations with zero flex. Insulation cuts AC costs in summer. No regrets."
Posted: 2 weeks ago
"Delivered to a mountain site with limited access. Components were light enough for helicopter lift. Assembled solo in 3 days. Keeps warm even at -5°C. Life-changing for rural builds."
Posted: 3 weeks ago
"Instructions could be clearer for first-time users, but video support helped. Once we got going, the interlocking system made sense. Final build is solid and looks professional. Will use again."

The Product Description is generated by third-party, and Alibaba.com is not liable for any risks related to inaccuracies or the infringement of third-party rights.
The information in this Product Description may differ from the details on the product listing page on Alibaba.com. Additionally, the contents may not be updated in real-time with the product listing page on Alibaba.com, and there may be delays in reflecting the most updated information. The description on product listing page takes precedence. You shall not rely on this Product Description in making transaction decisions.
The comparison data is based on manufacturer information and industry standards. Actual results may vary depending on individual use cases. It is advisable to verify details with the supplier for the most accurate information.
