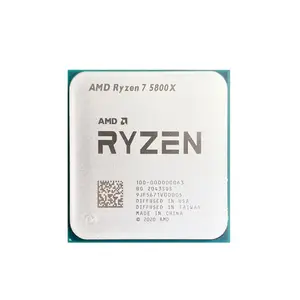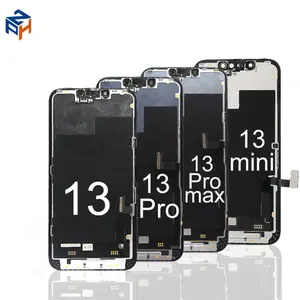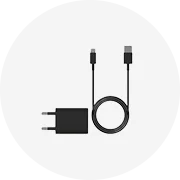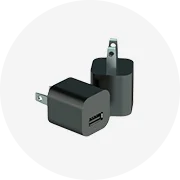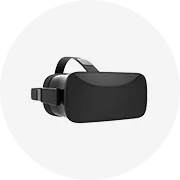Popular in your industry












Related Searches:


























Top categories
About autocad kitchen design
AutoCAD kitchen design is a process of creating detailed kitchen layout plans using computer-aided design (CAD) software. Professionals, such as architects, interior designers, and kitchen planners, use this software to produce accurate 2D and 3D kitchen drawings. These drawings help visualize the space, as well as assist in the planning and execution of the kitchen design. AutoCAD, along with other specialized CAD programs, provides a range of tools to create precise representations of kitchen elements such as cabinets, appliances, countertops, and fixtures. It is important to note that to create a proper kitchen layout kitchen AutoCAD drawing, the professionals need to have a certain level of expertise in using the software.
Benefits of AutoCAD kitchen design
AutoCAD kitchen design offers various benefits that aid in creating precise, visually appealing, and functional kitchen layouts. One of the key advantages is the ability to produce accurate measurements, which is essential for ensuring that the components of the kitchen design fit perfectly in the available space. Moreover, the software enables professionals to experiment with different design options, styles, and configurations, facilitating the creation of customized and innovative kitchen layouts. The 3D modeling capabilities of AutoCAD allow for realistic renderings, helping clients visualize the final result. This can be especially important for interior designers and architects who need to present their ideas to clients. Additionally, the software supports the integration of kitchen appliances, fixtures, and other elements, contributing to an overall cohesive and detailed kitchen design CAD drawing.
The AutoCAD kitchen design process involves several steps to create a comprehensive and accurate plan. First, professionals start by gathering information about the space, including measurements, existing structures, and any specific client requirements. Then, they create a rough sketch or initial layout, which serves as the foundation for the detailed design. Using the CAD software, they begin to draw the layout, incorporating elements such as cabinets, countertops, appliances, and fixtures. The software's precision tools help ensure exact measurements and alignments, resulting in a detailed AutoCAD kitchen drawing. Once the basic layout is complete, professionals can further refine the design by adding textures, colors, and other details to enhance the visual representation. Finally, they generate 3D views and renderings to provide clients with a realistic preview of the proposed kitchen design.




